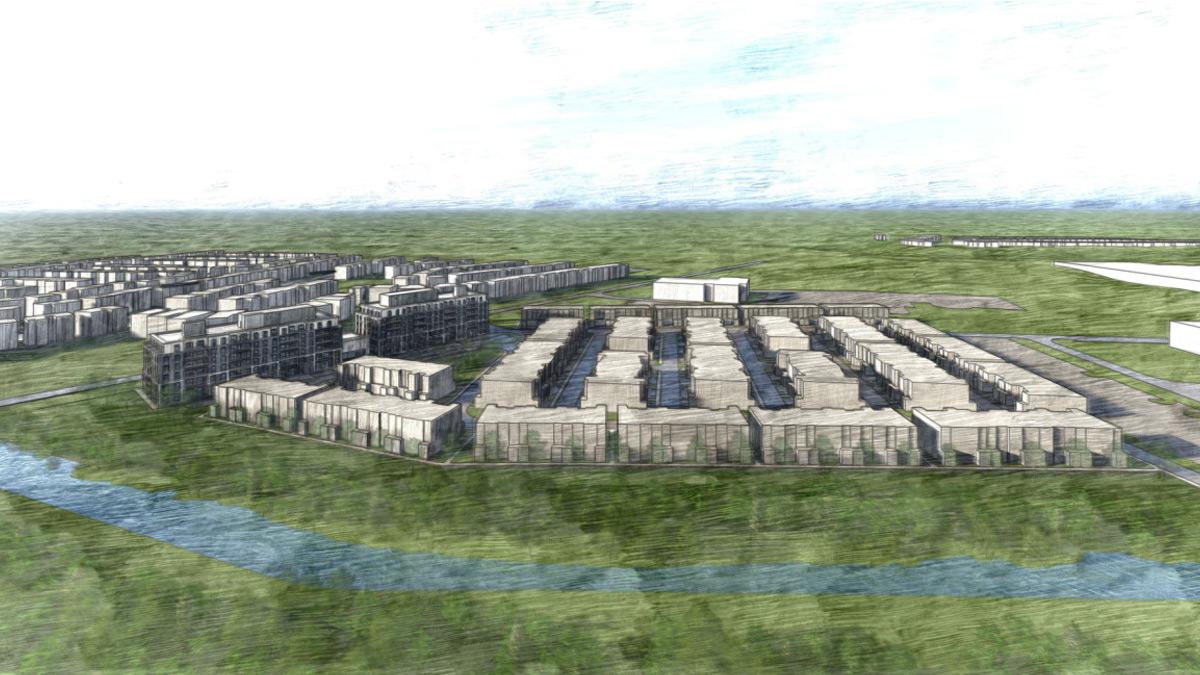
About the Proposed Development
The proposed development would be divided into three distinct areas, with north and south blocks on either side of the Bear Creek corridor channel bisecting the site. The northern block would include a total of 244 three-storey traditional and back-to-back townhouse units, and 214 condominium units within two six-storey buildings. Additionally, outdoor amenity areas, private and visitor parking and pedestrian connections through the space are also provided. The southern block details are not yet finalized however are envisioned as including development of seven mid-rise, mixed-use buildings ranging from six to 11 storeys in height.
Zoning By-law Amendment
Rezones the lands from Light Industrial (LI) and General Commercial (C4) to Mixed Use Node - Special Provision No. XXX (MU1)(SP-XXX), Mixed Use Corridor - Special Provision No. XXX (MU2)(SP-XXX), Open Space (OS), and Environmental Protection (EP). Special Provisions for the northern block may allow for reduced driveway length, reduced amenity area and reduced setbacks, while Special Provisions for the southern block at this time may dictate the need for specific density requirements to ensure Official Plan conformity.
Draft Plan of Subdivision
The applicant is also proposing a draft plan of subdivision to create two mixed use blocks which will be developed through Site Plan Control, along with two Open Space Blocks and an Environmental Protection Block which would be conveyed to the City of Barrie.
The proposed development would be divided into three distinct areas, with north and south blocks on either side of the Bear Creek corridor channel bisecting the site. The northern block would include a total of 244 three-storey traditional and back-to-back townhouse units, and 214 condominium units within two six-storey buildings. Additionally, outdoor amenity areas, private and visitor parking and pedestrian connections through the space are also provided. The southern block details are not yet finalized however are envisioned as including development of seven mid-rise, mixed-use buildings ranging from six to 11 storeys in height.
Zoning By-law Amendment
Rezones the lands from Light Industrial (LI) and General Commercial (C4) to Mixed Use Node - Special Provision No. XXX (MU1)(SP-XXX), Mixed Use Corridor - Special Provision No. XXX (MU2)(SP-XXX), Open Space (OS), and Environmental Protection (EP). Special Provisions for the northern block may allow for reduced driveway length, reduced amenity area and reduced setbacks, while Special Provisions for the southern block at this time may dictate the need for specific density requirements to ensure Official Plan conformity.
Draft Plan of Subdivision
The applicant is also proposing a draft plan of subdivision to create two mixed use blocks which will be developed through Site Plan Control, along with two Open Space Blocks and an Environmental Protection Block which would be conveyed to the City of Barrie.

Previous Public Meeting
A public meeting was held on December 15, 2020. View the public notice and/or watch the public meeting.