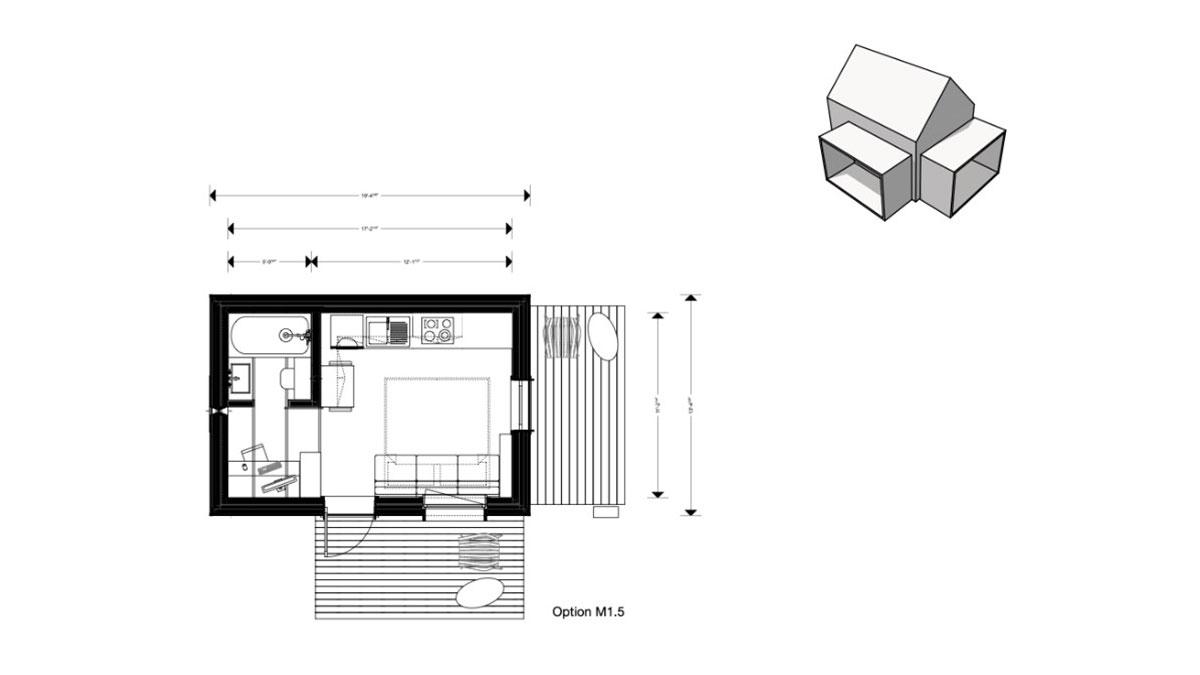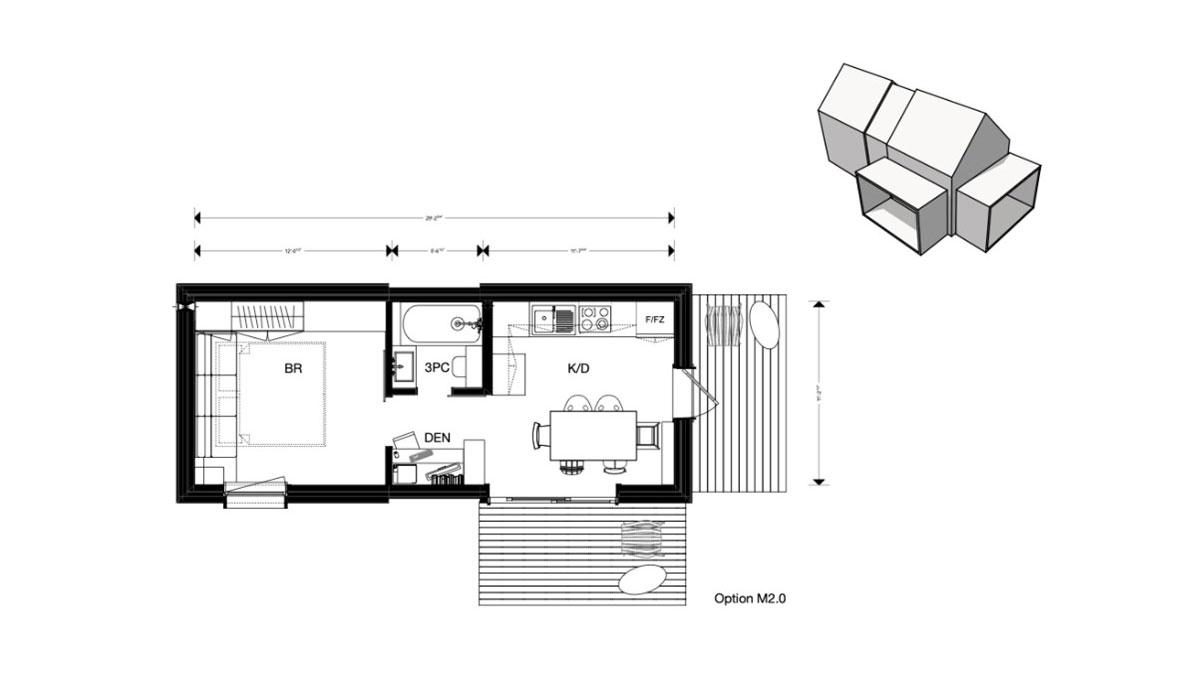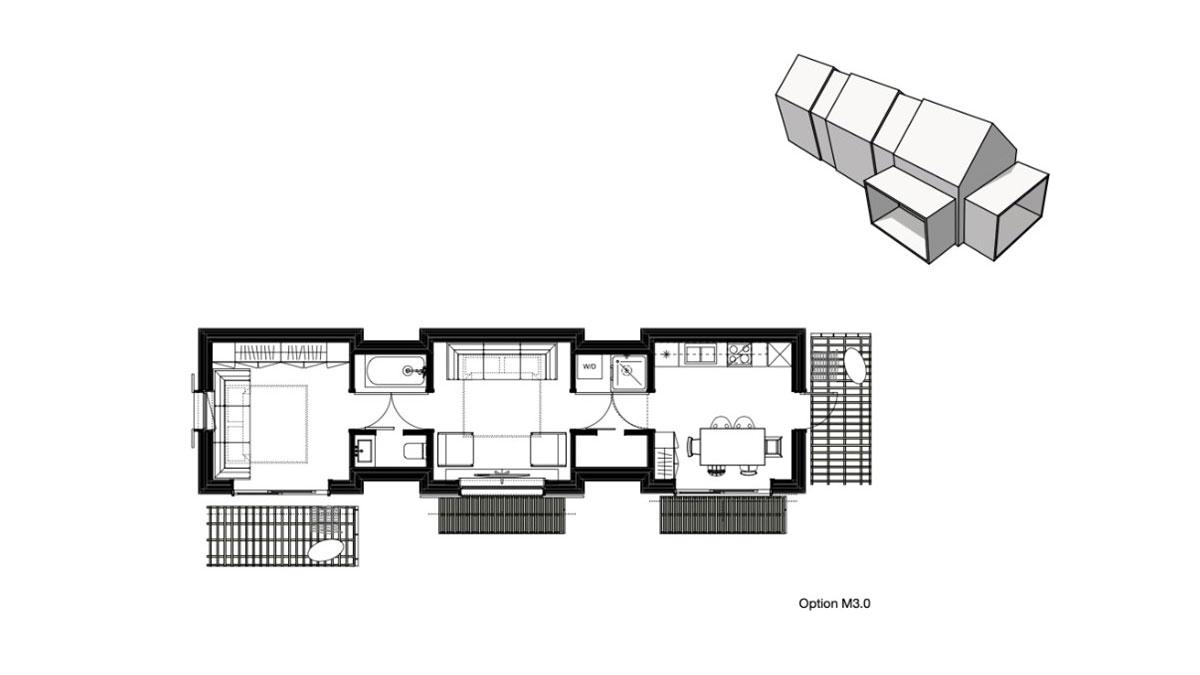An Additional Residential Unit (ARU) can be:
- a second home on the same property as the main house
- a separate living space with its own kitchen, bathroom, and entrance
- either newly constructed on the property or created by converting an accessory building
ARUs can be internal within a main house, attached to a main house or detached from a main house. Common examples of an ARU include:
- A basement apartment or in-law suite
- A coach house, garden suite or secondary dwelling
- A dwelling unit above a garage
- An addition to existing home
ARU Benefits
ARUs offer many benefits, such as:
- Housing family members in their own space
- Options for intergenerational living and aging-in-place
- Creating rental income to help homeowners pay their mortgage
- Adding affordable housing options to neighbourhoods throughout the city
Planning your ARU Project
Considerations when planning your ARU project are outlined below.
Pre-Approved Detached ARUs
As part of the City’s Housing Accelerator Fund (HAF) Action Plan the City of Barrie is encouraging the creation of more ARUs by providing a design catalogue of pre-approved building permit drawings for the public. This catalogue will provide ready-to-submit building permit drawings for a variety of detached ARUs at no cost.
Using a pre-approved plan can:
- Save you time on design and review
- Save you money on design fees
- Speed up the building permit process
If you use the design catalogue drawings, you're still responsible for:
- Meeting zoning requirements for your specific property
- Getting a building permit, including paying permit fees
- Getting a site plan and grading plan done
- Construction and building material costs
- Hiring a licensed builder or contractor
- Booking required building inspections



Ready to Apply for your Building Permit?
You can submit your application online through APLI. To help ensure your application is complete and processed without delays, please be prepared to provide the following information:
- New Residential Dwelling Unit Building Permit Application Checklist for a detached ARU (i.e., secondary dwelling/coach house/garden suite) and/or Second Suite Building Permit Application Checklist for a suite contained within the main house (i.e., basement apartment).
- Applicable Law Checklist
- Site Plan – showing the location of the ARU, all existing and proposed buildings and structures (e.g. house, sheds, decks, garages, etc.) required parking spaces (include dimensions), and compliance with zoning standards (e.g. setbacks, landscaped areas, access paths and entrances).
- Grading Plan if applicable
- Owner Authorization - required if the applicant is not the property owner.
- Schedule 1: Designer Information - required for individuals who review and take responsibility for the design, unless exempt (e.g. professionally licensed Architects and/or Engineers).
- Permit Fees - fees are calculated based on the size of your unit.
After your permit has been issued, you will need to book mandatory inspections to ensure your ARU meets fire, electrical, building safety standards, and complies with regulations contained in the Ontario Building Code. Information on how to book inspections is supplied along with the permit.
