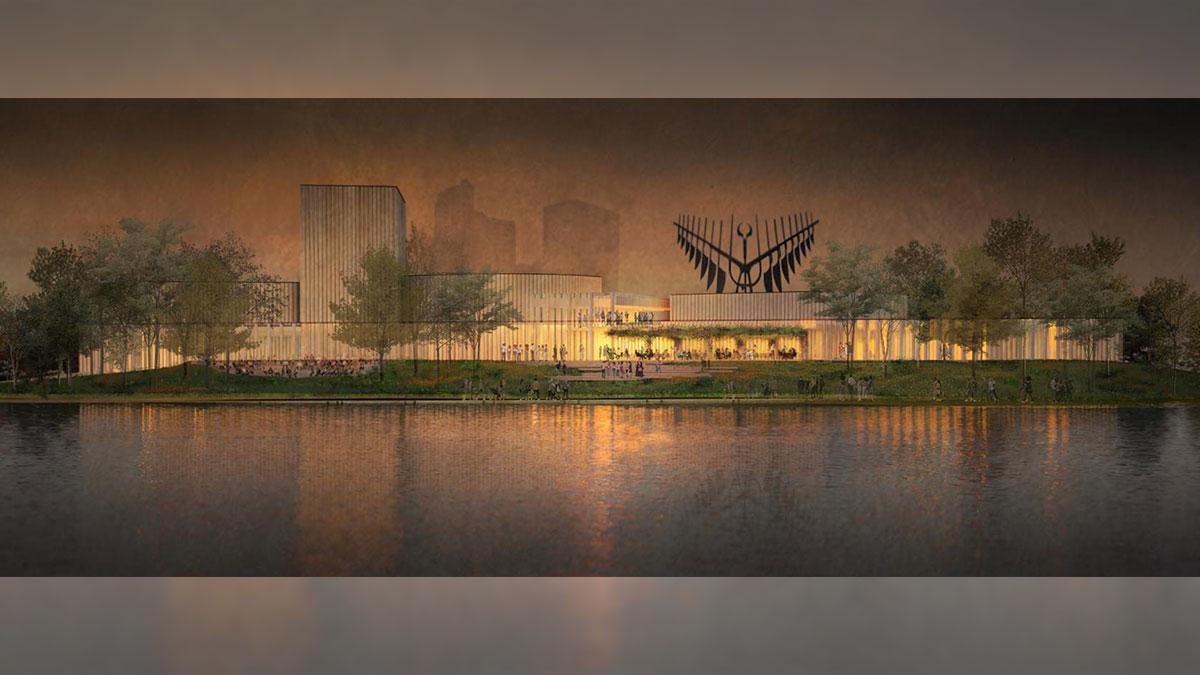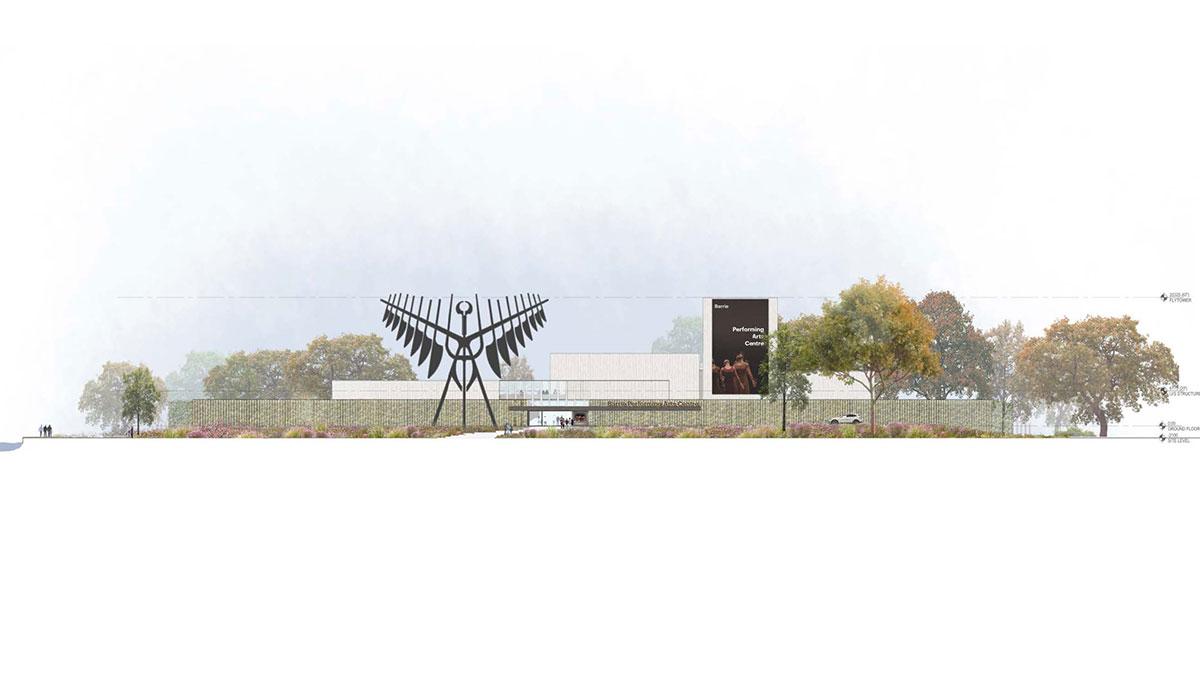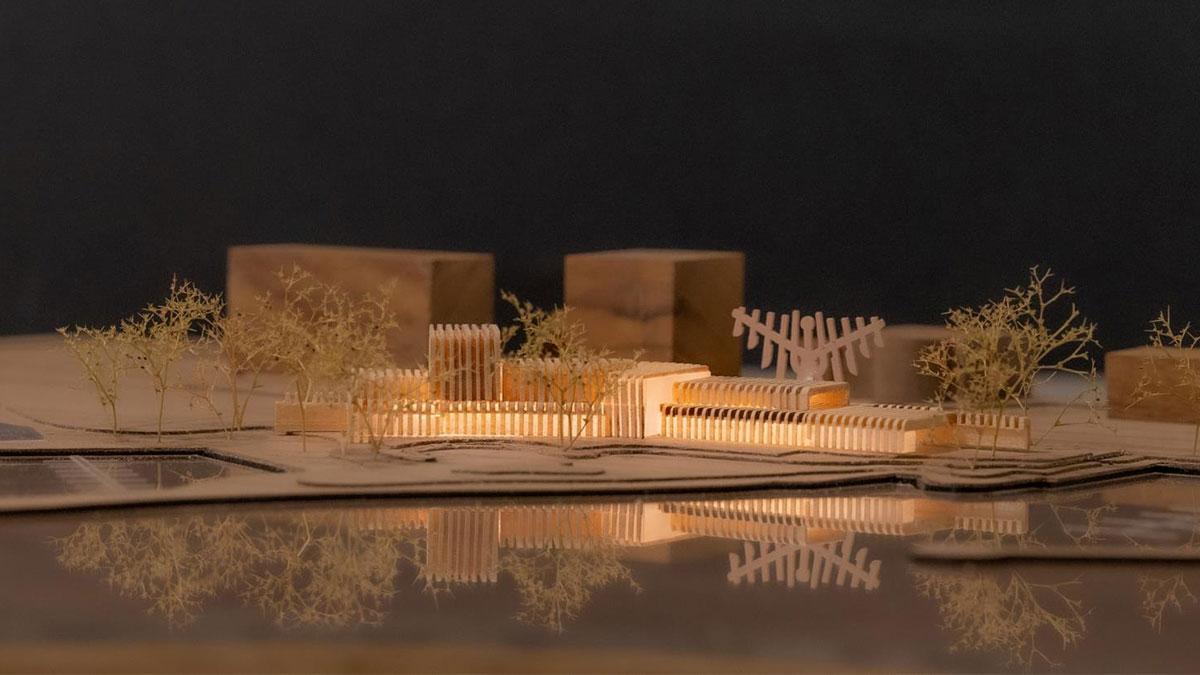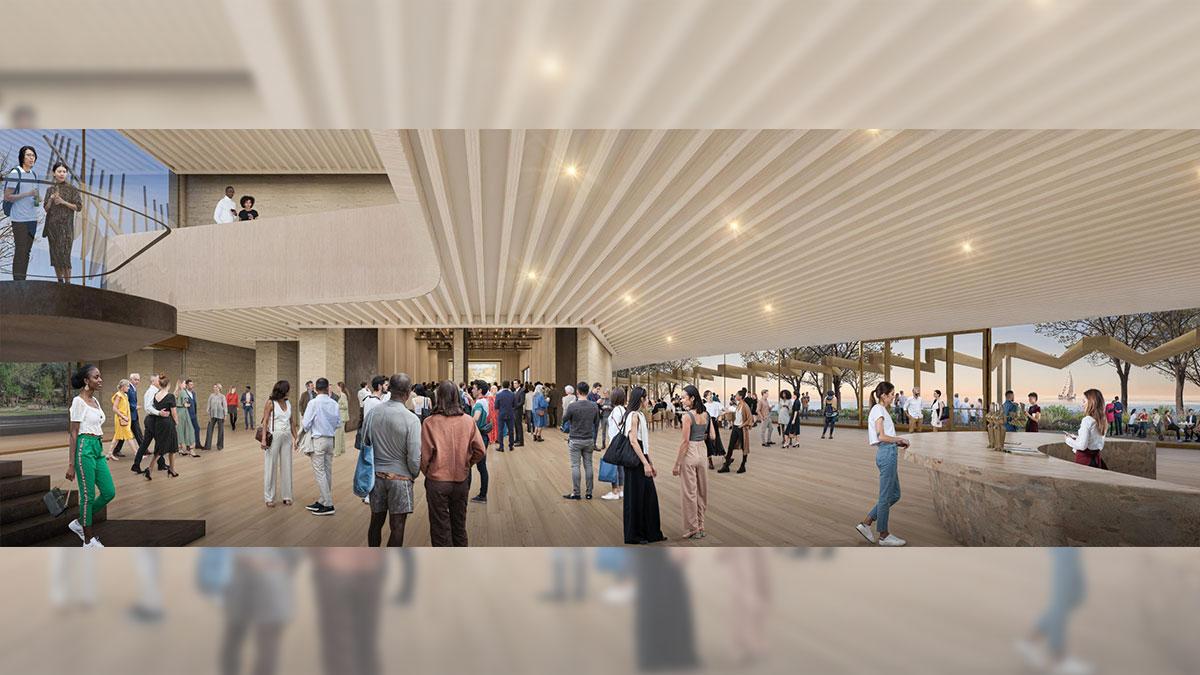The vision for a theatre/performing arts centre within the downtown has been longstanding. The City’s 2006 Cultural Master Plan recommended the downtown as a logical, creative and natural home for the arts.
Project Updates
January 19, 2026
- The project has reached the 50% Design Development stage. Council has received the results of this phase and the Class C cost estimate for the Barrie Performing Arts Centre.
- Staff are proceeding with the project as outlined in Staff Report FAC007-25 and detailed in the design documents prepared by Hariri Pontarini Architects (HPA).
- A gala seating system will be included in the design, increasing the total project budget by $10M to $85M, as outlined in Staff Report FAC007-25.
- Up to an additional 5,000 sq. ft. will be included in the design scope, funded incrementally at $1,000 per sq. ft. (up to $5M). Staff will report back to Executive Committee on the actual amount of space added and the associated cost.
- HPA will be single-sourced to provide full professional services from the current design stage through to construction completion.
Design Considerations
The proposed facility includes:
- A 600-seat performance hall
- A 200–25-seat rehearsal and events studio
- All supporting amenities (lobby, backstage, production spaces)
- A restaurant to activate the waterfront and generate additional revenue
- A gala seating system
- Up to 5,000 square feet of additional program space to be incorporated into the design
Background
As outlined in Staff Report ACC001-24, a report was prepared by Mr. Marshall Green to
gather information and feedback from a range of stakeholder groups and organizations to
help inform the vision for the waterfront and downtown area. On August 14, 2024, Mr.
Green provided his report titled The Southshore, Barrie Sports, and a Revitalized
Downtown. The report included a series of strategic recommendations related to the Barrie waterfront. Recommendation #6 specifically proposed that the former Sea Cadets site, along with the necessary surrounding City-owned lands, be designated as the location for Barrie’s new Performing Arts Centre. Council subsequently provided the following staff direction under motion 24-G-223:
- Retain HPA be to complete a schematic design for a new Performing Arts Centre at the current Sea Cadets site at an estimated cost of $200,000, and that the design be prepared with the following considerations:
- An approximately 45,000 sq. ft facility that includes both larger (600 seat)
and smaller (250 seat) performance spaces
- The facility be designed with a maximum total building cost of $65M in hard
and soft construction costs for the building itself including fit out of all seating
and audio-visual components
- An approximately 45,000 sq. ft facility that includes both larger (600 seat)
- That staff undertake the required site due diligence (including but not limited to
geotechnical investigations) to determine the feasibility of utilizing the current
Sea Cadets site and any required surrounding City lands for a new Performing
Arts Centre, up to a maximum cost of $375,000 - That staff report back to General Committee with the results of the due diligence
work and schematic design as well as the estimated required site works and a
potential implementation plan




