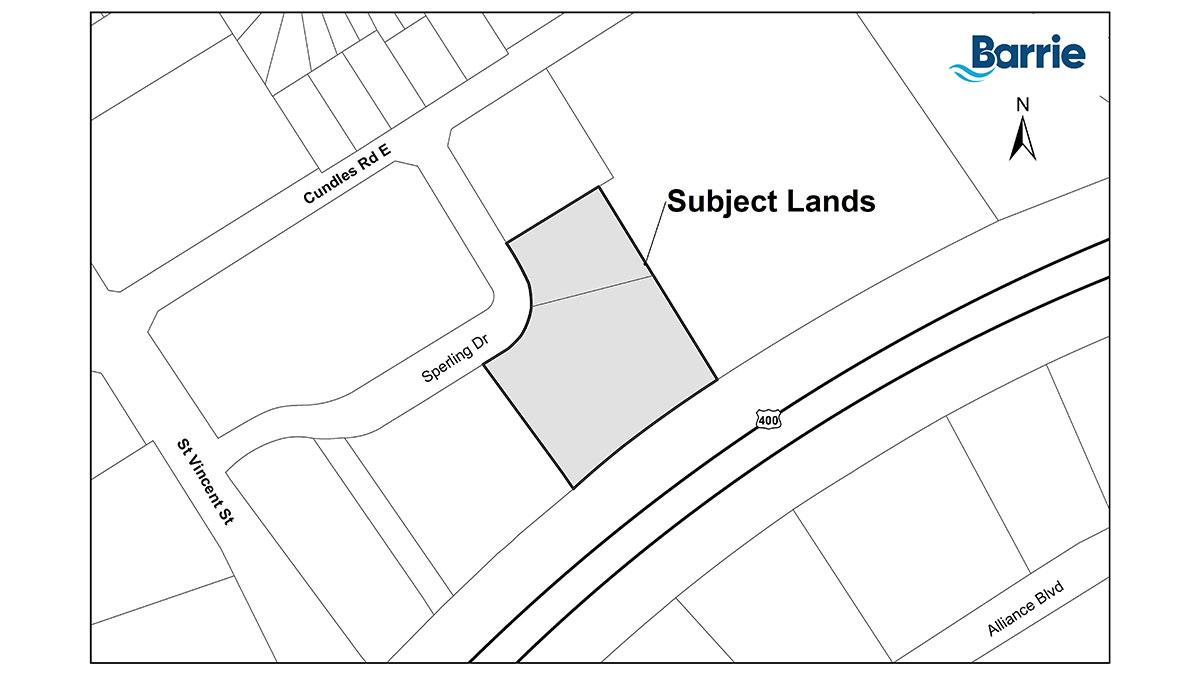Please note that applications are classified as approved on this website once they have received all necessary Planning approvals in accordance with final plans and the associated by-law, if applicable, has been passed. Once approved developments have received final site inspection they are removed from this website.
Council Meeting
At a City Council meeting, councillors make a decision on the application. There is an appeal period, in accordance with the Planning Act, following the Public Notice of the decision. Appeals are made to the City Clerk’s office.
General Committee Meeting
General Committee meets to consider a staff report regarding the application that makes recommendations on the matter for Council consideration.
Neighbourhood Meeting
Informal meeting hosted by the City at a venue in close proximity to the application location. The applicant presents the proposed development and attendees have the opportunity to ask questions. City staff provide information on application processing and timing. No decisions are made at this meeting. Notice of a Ward Neighbourhood Meeting is mailed to property owners within 240m from the subject lands boundary, emailed to those who have subscribed to City e-news related to the applicable ward, sent by mobile app notification to those who've subscribed to notifications related to the applicable ward, and posted on the City's Facebook, Instagram, and X channels. Signage is posted on the subject lands.
Minister’s Zoning Order (MZO)
A Minister's Zoning Order is a tool from the Province of Ontario that authorizes the Minister of Municipal Affairs and Housing to issue a zoning order to regulate the use of land, buildings and structures. Zoning orders are made at the discretion of the minister provided they meet at least one of the following:
- requests delivering on a provincial priority supported by a minister (e.g. long-term care, hospitals, transit-oriented communities, educational facilities, housing priorities, economic development, manufacturing, etc.); and/or,
- requests supported by a single-tier or lower-tier municipality (e.g. through a municipal council resolution or a letter from a mayor where the municipality has been designated with strong mayor powers)
The minister may consider requests submitted by parties such as ministries, municipalities, organizations, businesses, or individuals.
eliminated the Community Infrastructure and Housing Accelerator (CIHA) applications that were introduced under , replacing the CIHA process with the .
Official Plan Amendment
An Official Plan Amendment is required to revise or change the land use of a property as recognized by the City’s Official Plan. For example, change the land use from Commercial uses to Residential uses.
Planning Committee Meeting
Between 2020 and 2022, Planning Committee would meet to consider a staff report regarding the application that made recommendations on the matter for Council consideration. Previous to the Planning Committee being established in 2020, this was a meeting of General Committee. The Planning Committee was dissolved in December 2022.
Public Meeting
A public meeting is a formal meeting of the Affordability Committee where the applicant makes presentation re the proposed development. The public has the opportunity to speak and ask questions. No decisions are made at this meeting. Notice of the Public Meeting is posted at barrie.ca/PublicNotices. Signage is posted on the subject lands.
Rezoning
A Rezoning application is required to revise or change the lands use or density of a property as recognized by the City’s comprehensive Zoning By-law.
Site Plan Control
When a residential medium or high density, industrial, institutional or commercial property is located within a Site Plan Control area, development of the site requires approval from the City of Barrie. Site Plan approval is delegated to the Planning & Building Services Department. Signage is posted on the subject lands to inform the public that an application has been filed. No Public Meeting is held, no approval is required by Council, and the decision cannot be appealed by the general public.
Subdivision Approval
Subdivision approval occurs when a parcel of land is subdivided into various lots and/or blocks, where each lot or block is developed individually. Subdivision approval is delegated to Planning Staff. No Council decision is made on the matter.


Previous Meetings for this Project:
Public Meeting
Tuesday February 27, 2024, 6:00pm
Council Chamber at City Hall, 70 Collier Street
View the Public Notice
General Committee Meeting
Wednesday April 10, 2024, 7:00pm
Council Chamber at City Hall, 70 Collier Street
Download Report(s)
Watch the General Committee Meeting
Council Meeting
Wednesday April 17, 2024, 7:00pm
Council Chamber at City Hall, 70 Collier Street
Watch the Council Meeting