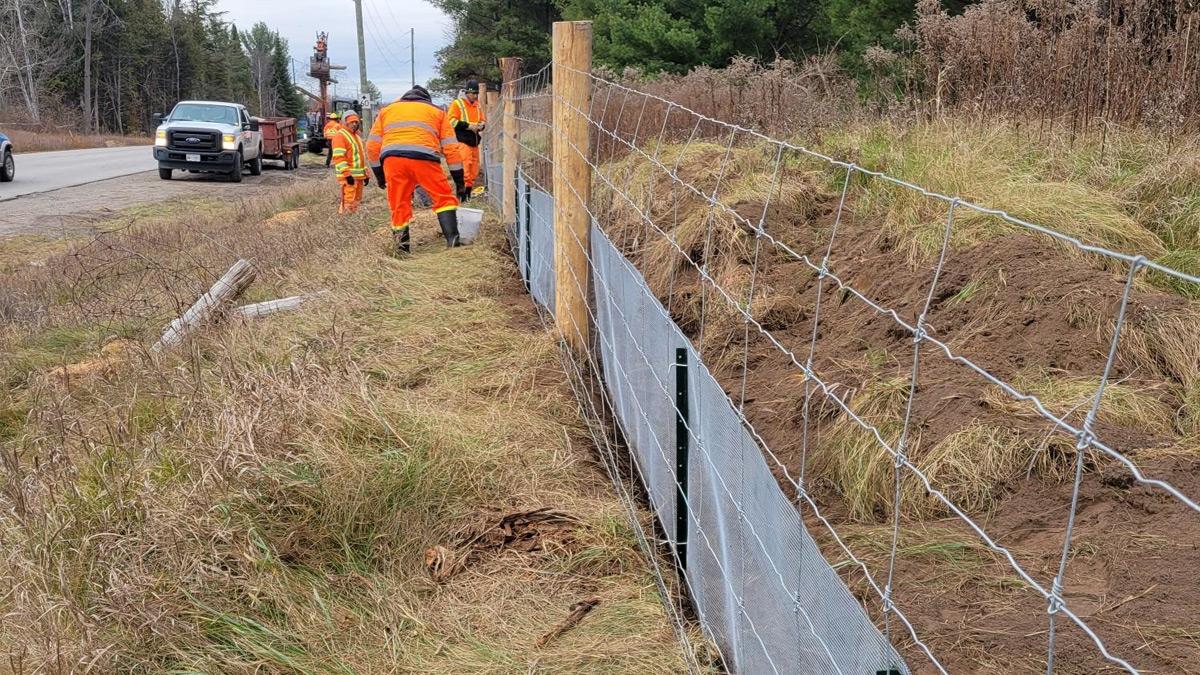The City of Barrie Multi-Modal Active Transportation Master Plan identified Huronia Road as a key transportation corridor and recommended several transportation improvements to accommodate the growth of Barrie to 2031.
Recommendations include reconstruction and widening of Huronia Road to include a paved shoulder and a new trunk sanitary sewer between Lockhart Road and the south City limits.
The purpose of this project is to implement the preferred servicing solution as recommended by the Municipal Class Environmental Assessment process. See background.
The City of Barrie retained Ainley & Associates for the provision of engineering services for the preliminary and detailed design of the preferred alternative design solution for Huronia Road between Lockhart and the south city limit (approx. 2.1 km). Contract administration, construction inspection, commissioning and warranty administration for these projects are provisional items.
As announced on March 28, 2025, this project is receiving funding support from the Province of Ontario through the Housing Enabling Water Systems Fund (HEWSF).
Project Updates
January 23, 2026
Condrain Group is planning to complete test pit operations on Huronia Road on Wednesday, January 28 (weather permitting). Temporary lane reductions are expected at times during this work. Appropriate traffic control and advance warning signage will be installed to inform residents and road users.
Alectra Utilities and its contractor require a full intersection closure at Huronia Road and Lockhart Road on February 9, 8am–4pm (weather permitting) for hydro pole relocation works. Advance detour signage will be in place. Road closure and detour details will be available at barrie.ca/RoadClosures.
The contractor will be on site to coordinate any temporary driveway disruptions or closures and will work to minimize impacts to nearby residents and businesses. We appreciate your patience and cooperation while this necessary work is completed.
Project Features
The preferred design alternative for Huronia Road includes the following:
- Reconstruction of the roadway
- 2.25m wide paved shoulders on both sides of the roadway
- Implement low impact development (LID) features for stormwater management
Low impact development features mimic the natural environment and allow rainwater to be absorbed where it falls. - Construction of new trunk sanitary sewer (900 mm)
- Improvements to the traffic signal at McKay Rd E and Huronia Rd as well as Lockhart Rd and Huronia Rd
- Dedicated left turn lanes in all directions at Huronia Rd and Lockhart Rd
- Installation of large culverts with internal dry ledges to support wildlife movement
Wildlife Support
This project is in an area identified in the City’s Official Plan as a "Natural Core" and "High Constraint Stream Corridor Area" in an Environmental Protection Area, due to the Lover’s Creek Swamp (Provincially Significant Wetland) and three watercourses that form Tributaries of Lover’s Creek. Learn about endangered species by visiting Species at risk in Ontario (ontario.ca) and Wildlife Ecopassages (lsrca.on.ca).
Cross Culverts
This project includes the installation of three cross culverts that will remain open to facilitate small animal movement and drainage. The main north crossing will be enlarged to enhance wildlife passage. An environmental impact study indicated limited wildlife presence but recommended incorporating the Lake Simcoe Region Conservation Authority’s Road Ecology Policies and Practices. Design considerations include larger culverts with internal dry ledges to support wildlife movement post-construction.
Wildlife Exclusion Fencing
Wildlife, including species at risk, have the potential to be in nearby naturalized areas, and are susceptible to being impacted by construction activities and being hit by cars. This project aims to minimize impacts to animals by installing wildlife exclusion fencing in all areas of wetland habitat plus 30m. The fencing protects turtles (including species at risk), and other reptiles from entering work zones, and using road edges for nesting. To mitigate harm to wildlife, fencing will be installed outside the active period for turtles. The fencing will be routinely inspected during construction to ensure animals are protected for the duration of the project.
Background
Environmental Assessment (EA) Study
Phases 3 & 4 of the Municipal Class Environmental Assessment process were completed for the study area in consideration of the physical, natural, cultural/heritage, social and economic environments. The proposed design alternatives were evaluated in consideration of these criteria. After this analysis, and the agency and public input provided, the preferred design alternatives were chosen.
Public Information Centre
A Public Information Centre (PIC) was held on November 14, 2018, to present the proposed improvements and seek community feedback. The PIC was an informal drop-in session where participants were able to review information presented, ask questions of City staff and the design team, and provide feedback to help guide the finalization of the design. Please see the following documents for details on the PIC:

