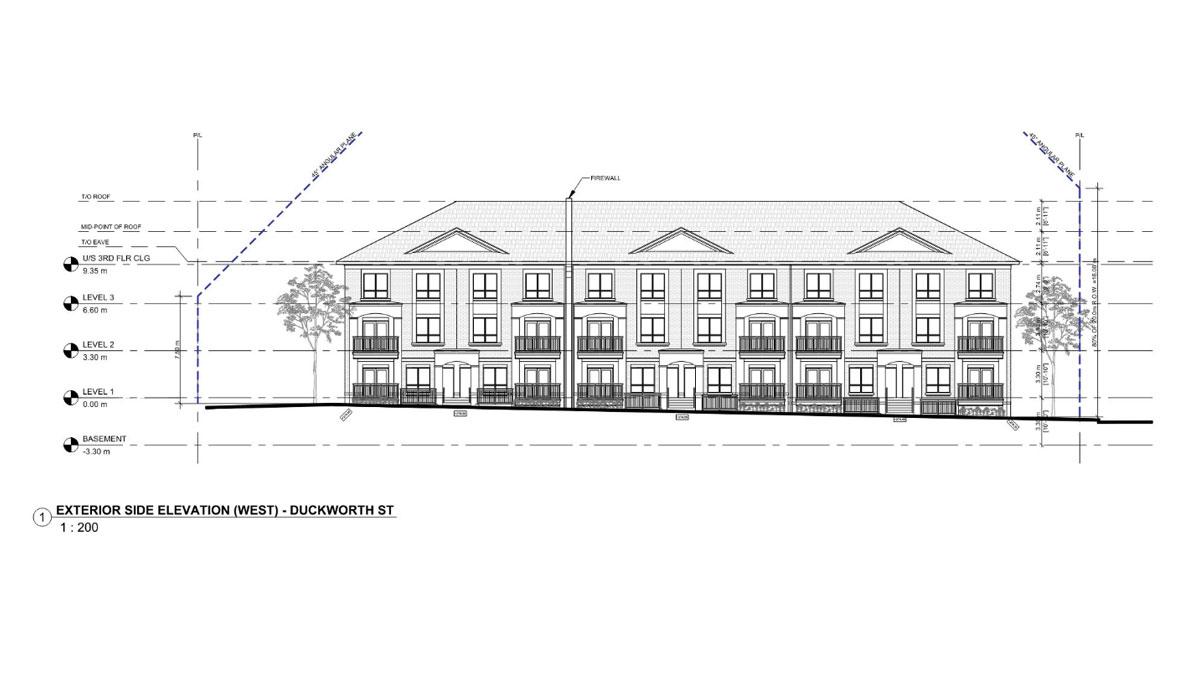
About the Proposed Development
The proposed development consists of a three storey stacked townhouse development containing 24 units.
The purpose of the Zoning By-law Amendment application is to amend the zoning of the subject property from 'Residential Single Detached Dwelling Second Density (R2)' to 'Residential Multiple Dwelling Second Density with Special Provisions (RM2)(SP)'. The following provides an overview of the site-specific special provisions requested with the Zoning By-law Amendment at this time:
a) Permit a front yard setback of 4.03 metres, whereas a minimum front yard setback of 7.0 metres is required;
b) a minimum building setback to the daylighting triangle of 1.87 metres be permitted, whereas a minimum setback of 7.0 metres would be required;
c) That landscaped open space area be 23.3% of lot area, whereas 35% of lot area would be required;
d) Permit a Gross Floor Area maximum as a percentage of lot area of 81%, whereas a maximum of 60% is permitted;
e) Permit a building height of 12.73 metres, whereas a maximum height of 10.0 metres is permitted;
f) That a maximum density of 82 units per hectare be permitted, whereas a maximum density of 53 units per hectare is permitted;
g) That an unconsolidated amenity area of 231.0 square metres be permitted, whereas a consolidated amenity area of 288.0 square metres is required;
h) That a parking ratio of 1.2 spaces per dwelling unit be permitted, whereas a parking ratio of 1.5 spaces per dwelling unit is required;
i) That the location and storage of refuse within in-ground containers be permitted; whereas refuse is required to be located within the main building or an accessory building that is weather tight; containing a solid roof, walls, roll-up door and an exterior finish consistent with that of the main building.
The proposed development consists of a three storey stacked townhouse development containing 24 units.
The purpose of the Zoning By-law Amendment application is to amend the zoning of the subject property from 'Residential Single Detached Dwelling Second Density (R2)' to 'Residential Multiple Dwelling Second Density with Special Provisions (RM2)(SP)'. The following provides an overview of the site-specific special provisions requested with the Zoning By-law Amendment at this time:
a) Permit a front yard setback of 4.03 metres, whereas a minimum front yard setback of 7.0 metres is required;
b) a minimum building setback to the daylighting triangle of 1.87 metres be permitted, whereas a minimum setback of 7.0 metres would be required;
c) That landscaped open space area be 23.3% of lot area, whereas 35% of lot area would be required;
d) Permit a Gross Floor Area maximum as a percentage of lot area of 81%, whereas a maximum of 60% is permitted;
e) Permit a building height of 12.73 metres, whereas a maximum height of 10.0 metres is permitted;
f) That a maximum density of 82 units per hectare be permitted, whereas a maximum density of 53 units per hectare is permitted;
g) That an unconsolidated amenity area of 231.0 square metres be permitted, whereas a consolidated amenity area of 288.0 square metres is required;
h) That a parking ratio of 1.2 spaces per dwelling unit be permitted, whereas a parking ratio of 1.5 spaces per dwelling unit is required;
i) That the location and storage of refuse within in-ground containers be permitted; whereas refuse is required to be located within the main building or an accessory building that is weather tight; containing a solid roof, walls, roll-up door and an exterior finish consistent with that of the main building.
